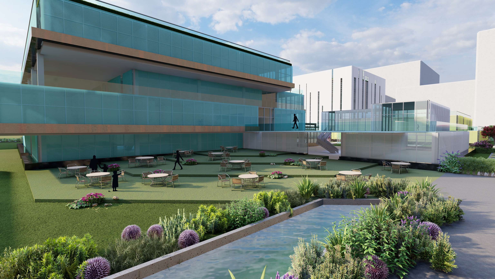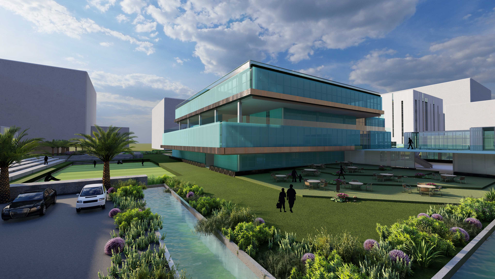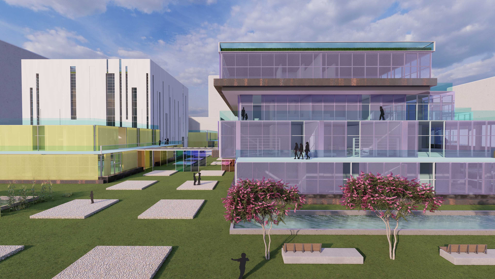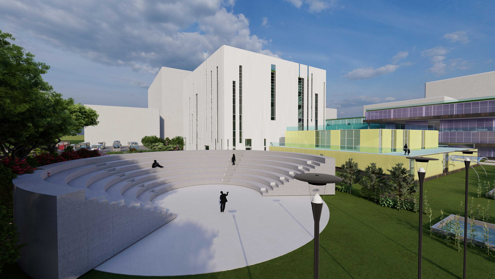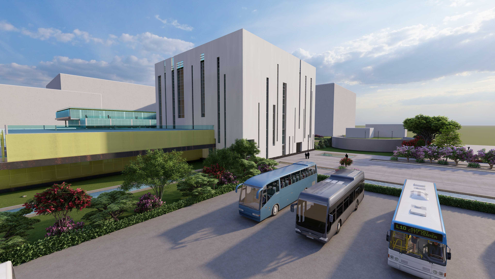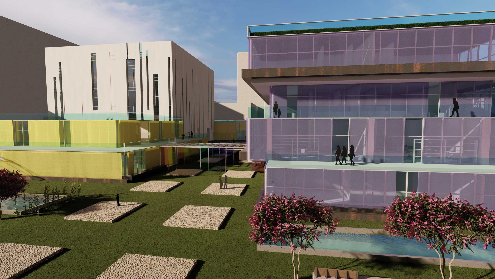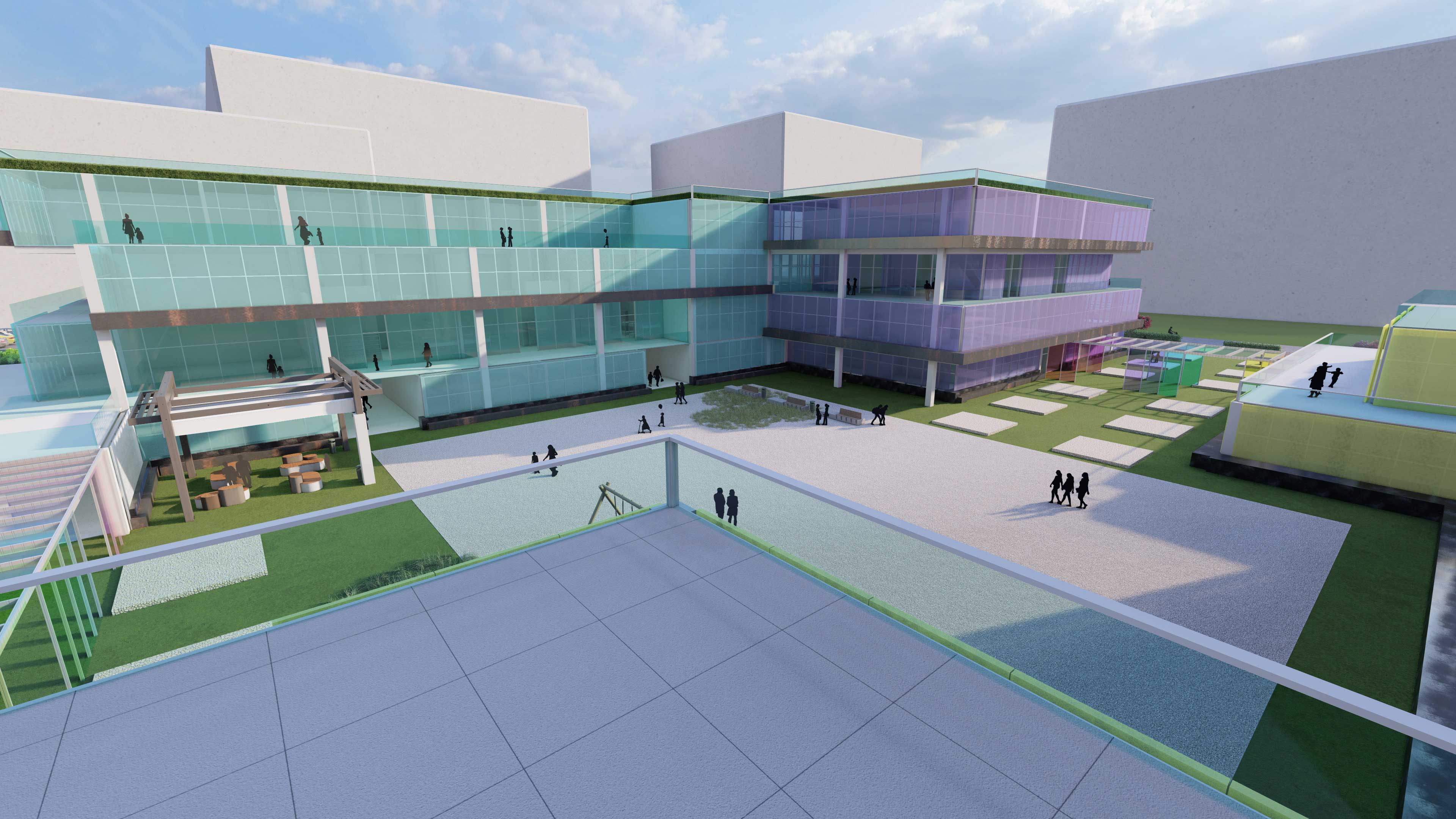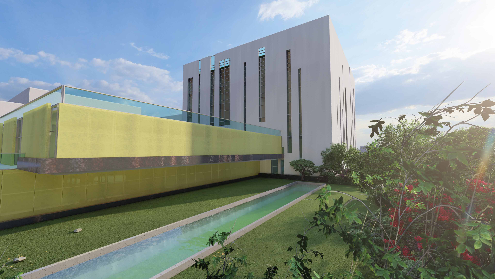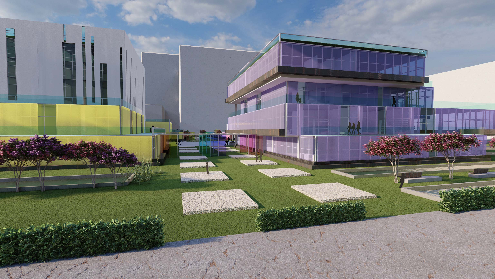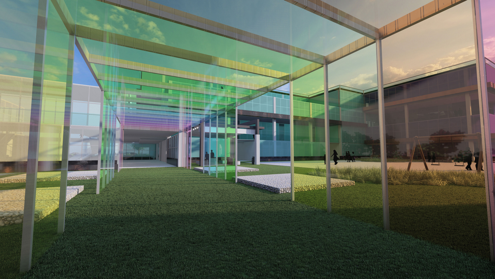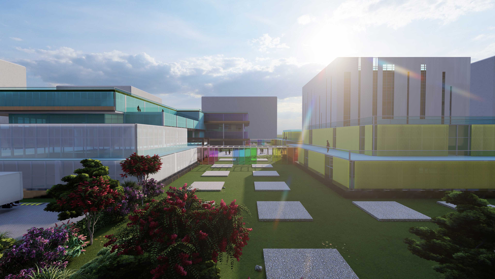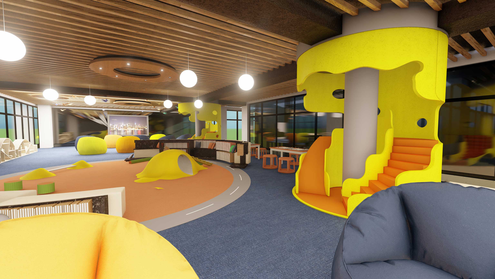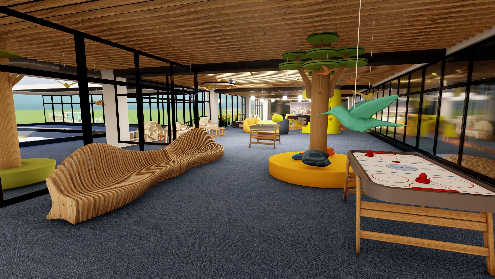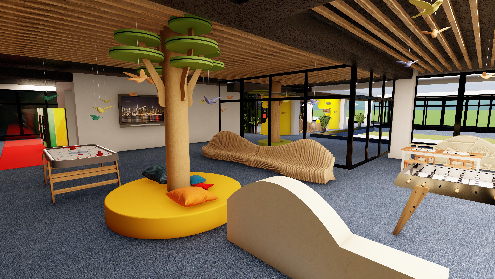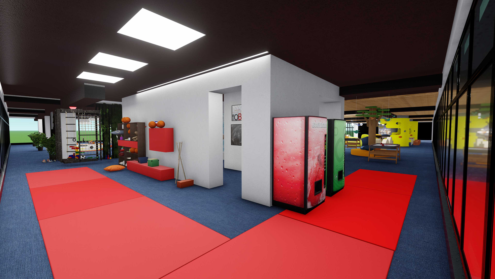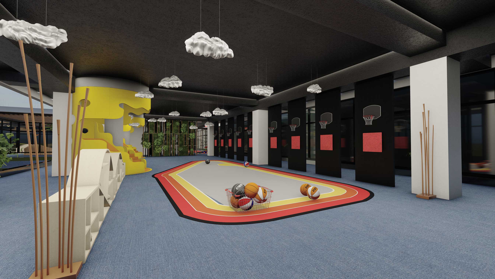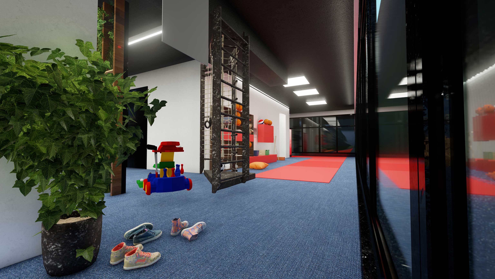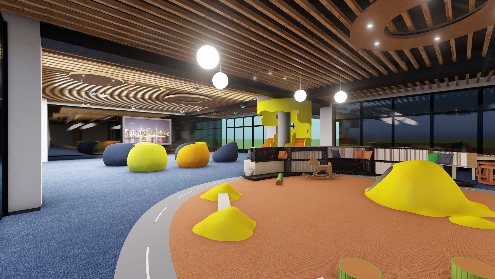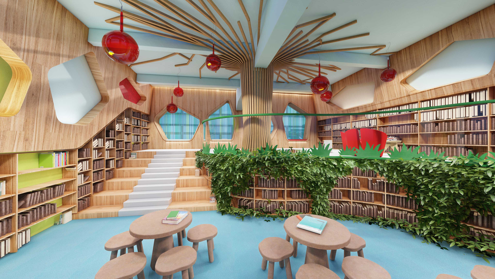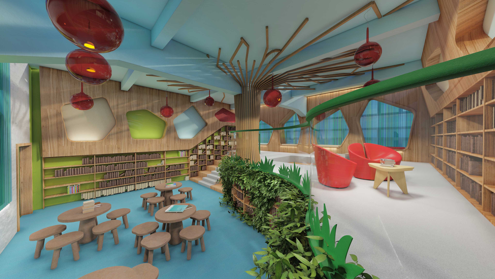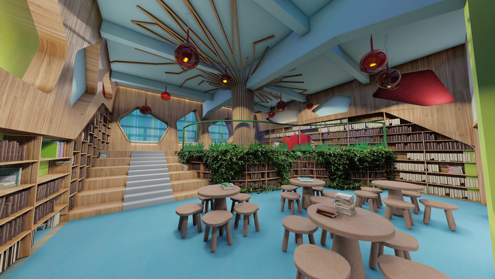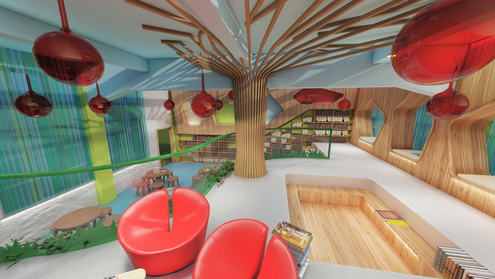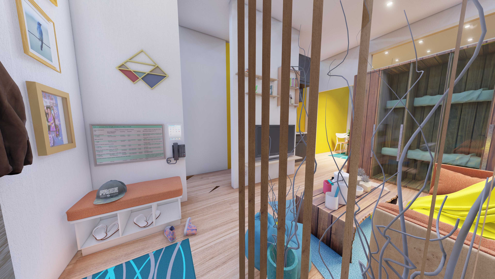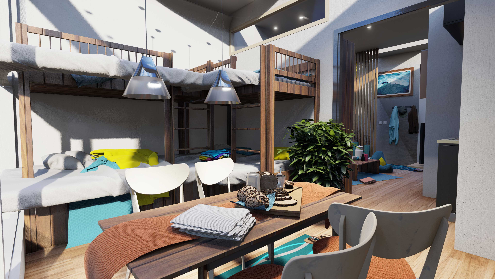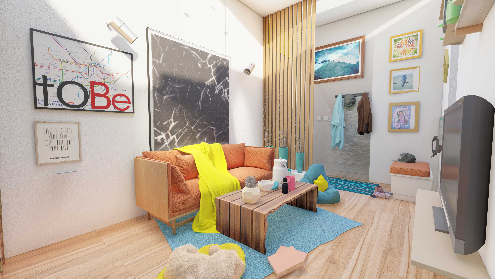- Date:2022
One Childhood { Orphanage Complex }
One Childhood { Orphanage Complex }
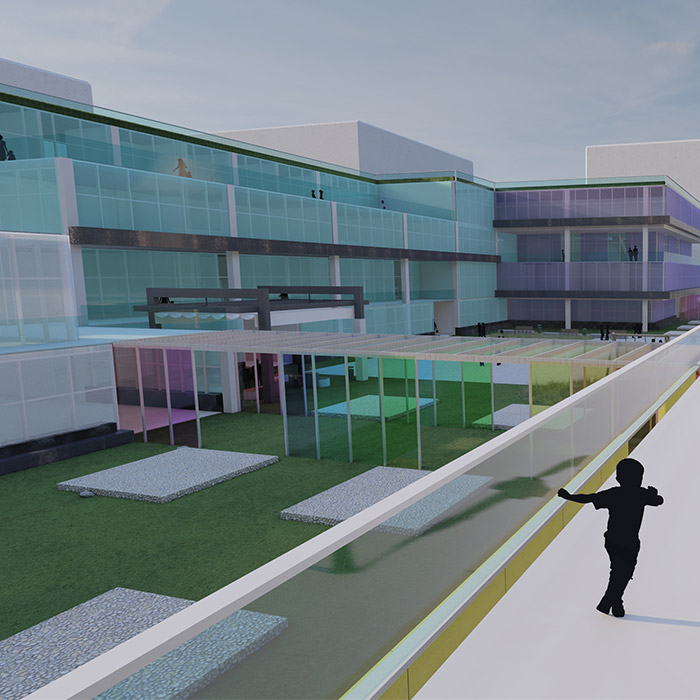
One childhood orphanage complex
Architecture exterior insulation : exterior curtains are being used as
the architecture treatment for the building with transparency concept
yet to prevent harsh and direct sunlight exposure
Additional to solar power and green roofs to create a better
environment yet sustainable with modern environmental solutions
Architecture: a charity project arranged with one childhood agency
for a better life for orphans children with various scale of age
That covers all interests, needs and educational sectors of a child’s
life
Education sector
Activity sector
Restaurant sector
Dorm sector
The project is reach to cover all sectors of a child needs
With buildings that tend to give all discipline and enclosure with supervision of a child
Interior spaces
Dorms room with a couple of space as for cozy seating aka living room and bedroom with several beds aim to prevent the single life living with a small kitchenette
Activity space with various activities ,physical and mental state improvement as board games some gathering zones for other sensory activities yet some physical activities (books, cubes…)
A casual library that belongs to the educational sector in project that suites a mood for children to chill and educated themselves with nice space to enhance it


